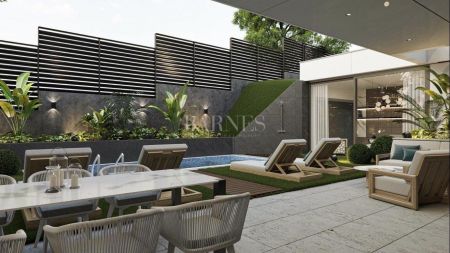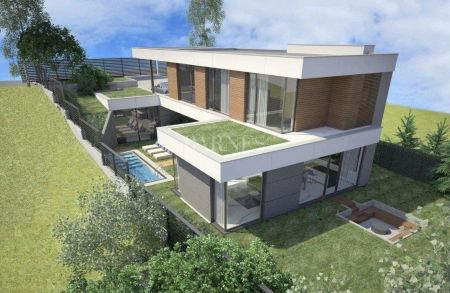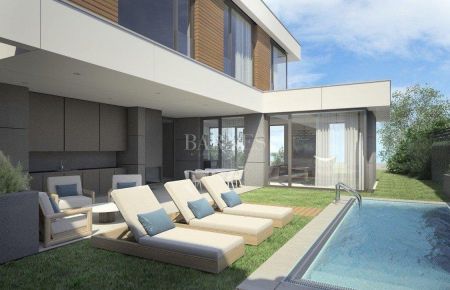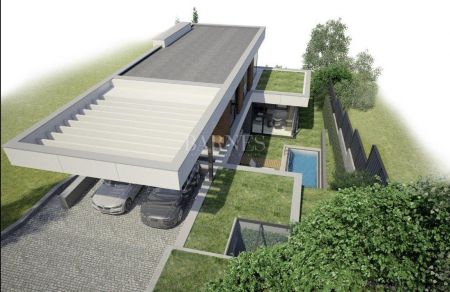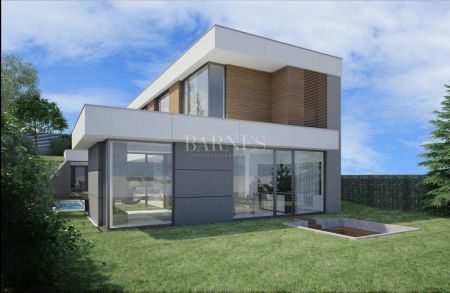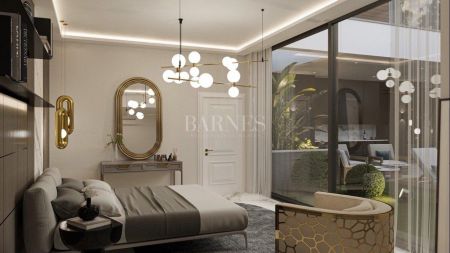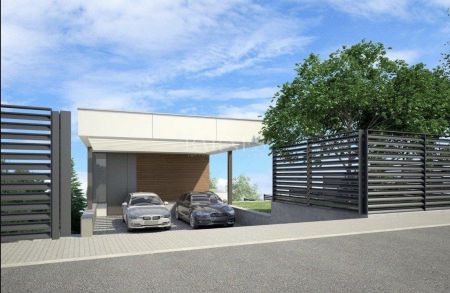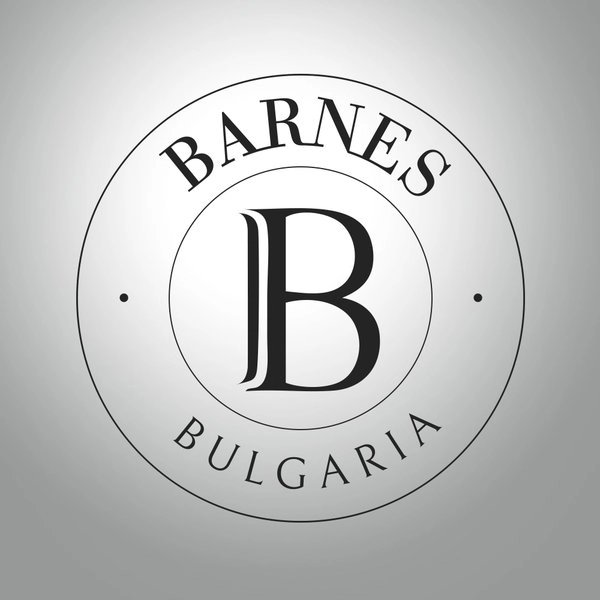A new single-family house with a richly landscaped garden, amenities and the possibility of building a swimming pool, located in the prestigious "Dragalevtsi" district of the capital. Located in the foothills of Vitosha, the Dragalevtsi neighborhood provides excellent opportunities for living in an ecologically clean environment, providing a peaceful residential atmosphere. The area is built up mainly with single-family houses with landscaped yards and gated complexes. The neighborhood provides excellent year-round access and communications, available shops, restaurants, schools, and the connection to the center and all points of the capital is quick and easy via the Ring Road.
Expected completion in the middle of 2023.
Areas:
- total area - 415 sq.m;
- built-up area - 330 sq.m;
- terrace - 34 sq.m;
- barbecue area - 50 sq.m;
- yard - 656 sq.m.
The house is on two levels, with functional layout and exposures to the east, south and west to contribute to maximum natural light. High-class materials are used in the construction - Rehau aluminum windows joinery, K glass, Profil profile, Profilink, external thermal insulation system with 10 cm EPS and silicate/silicone plaster, Wienerberger bricks, armored front door. The heating is underfloor with piping for radiators/convectors.
First level/ground floor with a clear height of 3.45 m:
- entrance hall and corridors;
- spacious living room with kitchen, dining room and direct access to the courtyard, barbecue area, patio;
- bedroom with private bathroom with toilet and closet;
- guest toilet;
- SPA area and gym with bathroom and toilet (can be converted into a bedroom, office, library, etc.);
- warehouse;
- laundry room;
- boiler room;
- luggage lift.
Second floor with a clear height of 3 m:
- bedroom with private bathroom with toilet and closet;
- terrace with an area of 34 m2.;
- two south facing bedrooms;
- bathroom with toilet;
- laundry room.
The house is offered in the state of completion according to Bulgarian State Standard, with a richly landscaped and carefully arranged yard, garden lighting, a slatted fence and two covered parking spaces.
Pool and outdoor shower are not included in the stated price.
PROPERTY TYPE:
HOUSE
Location:
Sofia, Dragalevtsi district, Sofia region
Price:
750 000 €
REF. #:
82270726 - SOF-110714
PROPERTY TYPE:
HOUSE
Location:
Sofia, Dragalevtsi district, Sofia region
Area:
415 sq.m
Plot area:
656 sq.m
Bedrooms:
4
Bathrooms:
4
Price:
750 000 €
Agency commission:
3% (VAT excl.)
The descriptive text of this property listing has been translated by automatic software and may contain inaccuracies in the expression. We apologize for the inconvenience!
For more precise and detailed information about this property, please contact the responsible agent or our Customer support center.
For more precise and detailed information about this property, please contact the responsible agent or our Customer support center.

