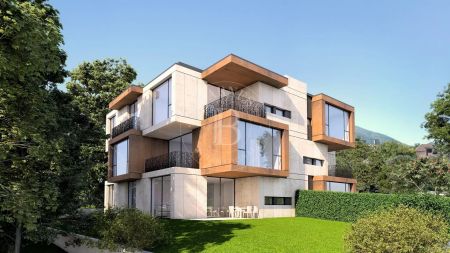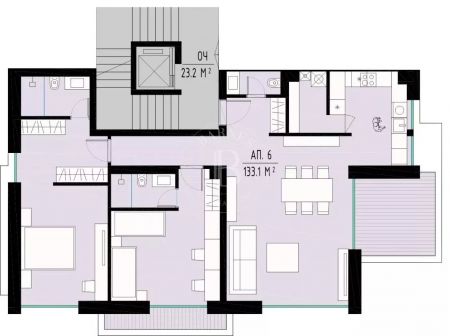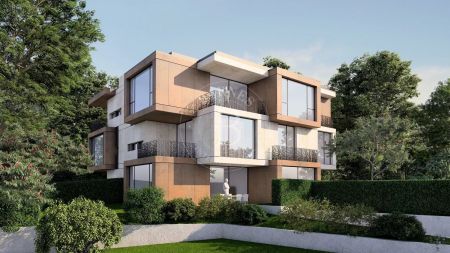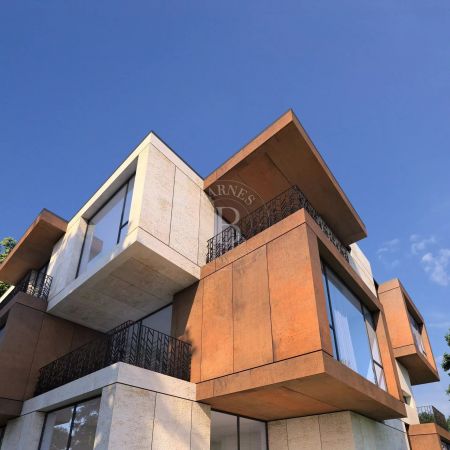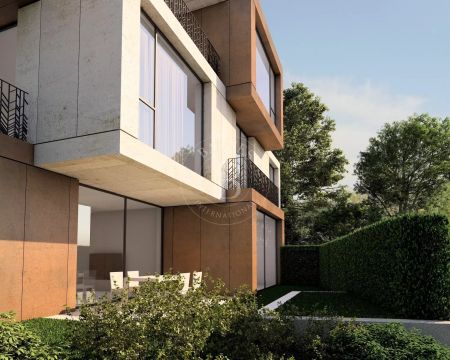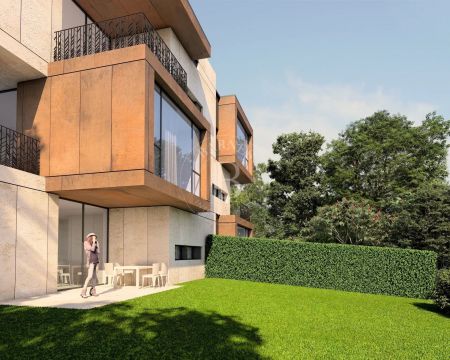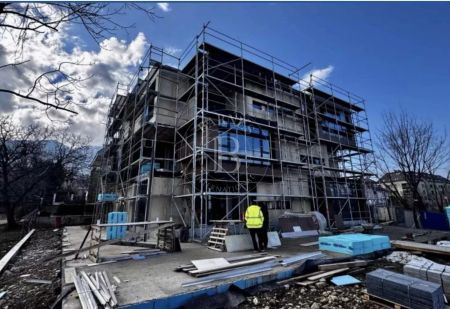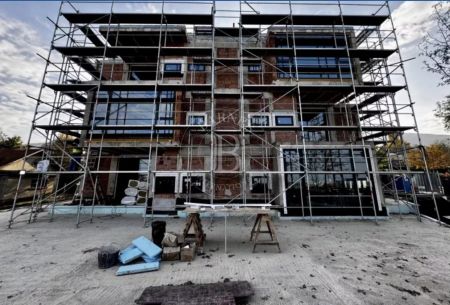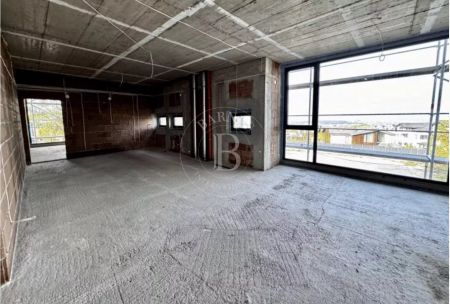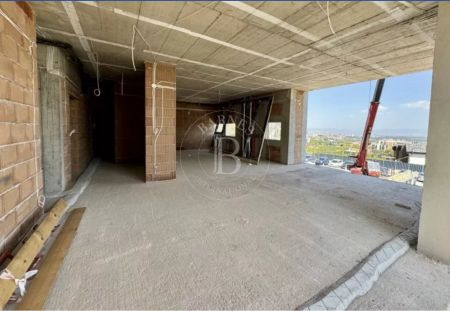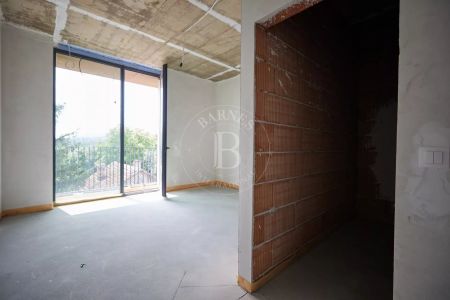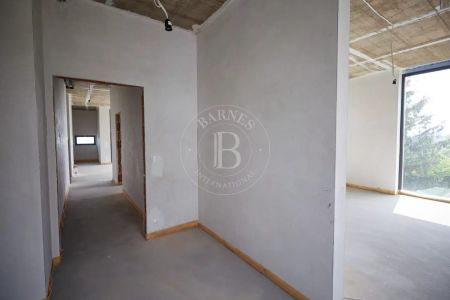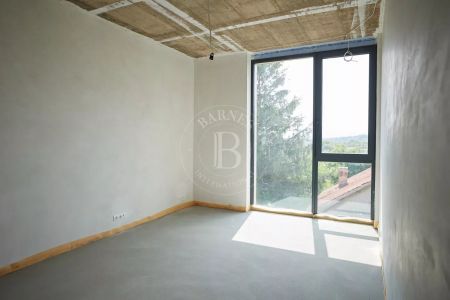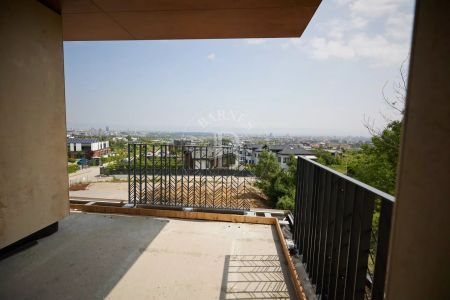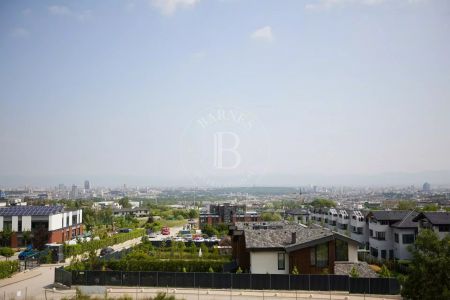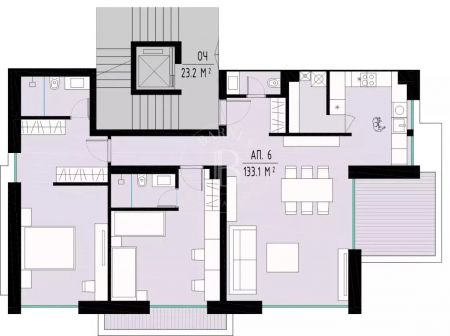We present a two-bedroom apartment in a boutique residential building with Act 16, located in the “Dragalevtsi” district. The project is developed with attention to architectural purity, precise proportions, and functional spaces. The building consists of five residential units, four of which have already been sold.
Architectural concept
The building is designed with a focus on natural light, optimal ceiling heights, and clean spatial volumes. The living areas are oriented either toward panoramic city views or landscaped gardens, creating a characteristic sense of scale similar to that of single-family houses. The façade is finished with natural materials, ensuring harmony with the surrounding environment and mountain context.
Apartment features
The apartment is located on the third residential floor, facing southeast/northeast. The total area is 155.76 sq.m., of which 133.1 sq.m. is net living area and 22.66 sq.m. are common parts. The terrace connected to the living room offers an open view of Sofia. The spaces are organized to provide maximum natural light and comfortable living conditions.
Layout:
• entrance hall with designated areas for a wardrobe, washing machine and dryer;
• kitchenette;
• living room with access to the terrace;
• two bedrooms;
• two bathrooms with toilets;
• guest toilet.
Technical specifications
The apartment is delivered with plastered walls and screed floors.
• Joinery: high-class aluminum window frames with four-chamber triplex glazing, low-emission glass, and a thermal transmittance coefficient of 1.2 W/m²K.
• Insulation: ceramic brick walls on an elastic base to reduce impact noise; 44 cm floor structure with sound and heat insulation and 10 cm stone wool boards.
• Heating and cooling: individual water underfloor heating in every room; heat pump system for heating and cooling; ventilated ceilings for the summer months; control via room thermostats.
• Electrical installation: three-phase electrical panel with the necessary protections; optical cables to the low-voltage panel.
• Plumbing: remotely readable water meters; thermally insulated water pipes; soundproofed sewage pipes with odor-preventing valves.
Access and security
Access is separated for pedestrians and vehicles. The elevator is ventilated and reaches all levels. A video intercom system, access control, and 24-hour video surveillance around the perimeter, in common areas, and in the parking area are provided. A security alarm system can be installed upon request.
Parking
A double underground garage with a storage room is available for purchase at an additional cost. Price: €60,000 excluding VAT. The garage features electrical supply and wiring for an EV charging station, as well as bicycle storage space.
A property suitable for clients seeking a high-quality residential environment, a limited number of occupants, and architectural excellence at the foot of the mountain.
PROPERTY TYPE:
2-BEDROOM APARTMENT
Location:
Sofia, Dragalevtsi district, Sofia region
Price:
467 280 €
(VAT excl.)
/
3 000 €/sq.m
(VAT excl.)
REF. #:
85960127 - SOF-131218
PROPERTY TYPE:
2-BEDROOM APARTMENT
Location:
Sofia, Dragalevtsi district, Sofia region
Area:
155.76 sq.m (net size: 133.1 sq.m plus communal areas: 22.66 sq.m)
Floor:
3
Number of floors:
3
Bedrooms:
2
Bathrooms:
2
Price:
467 280 €
(VAT excl.)
/
3 000 €/sq.m
(VAT excl.)
Agency commission due:
3% (VAT excl.)
The descriptive text of this property listing has been translated by automatic software and may contain inaccuracies in the expression. We apologize for the inconvenience!
For more precise and detailed information about this property, please contact the responsible agent or our Customer support center.
For more precise and detailed information about this property, please contact the responsible agent or our Customer support center.

