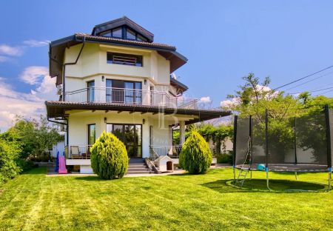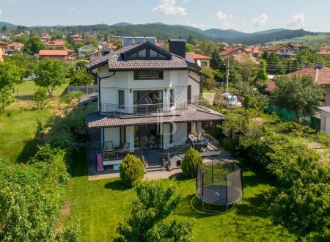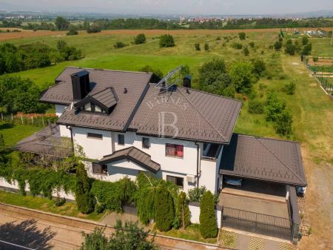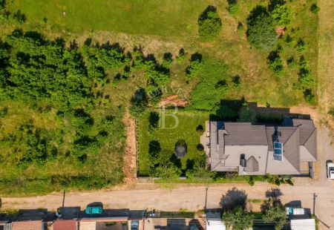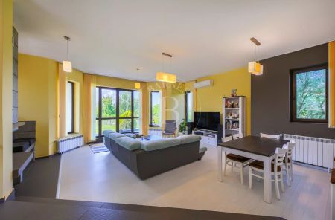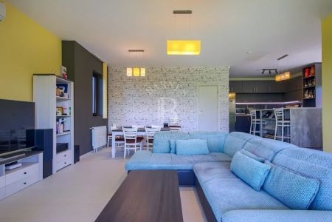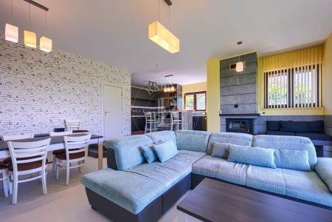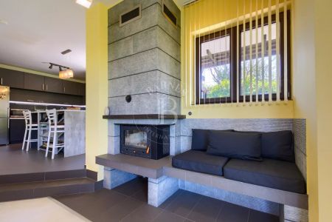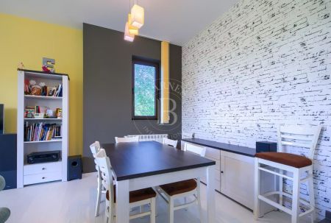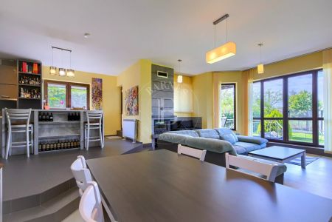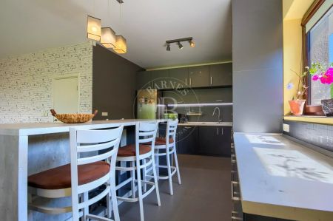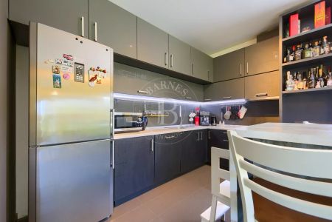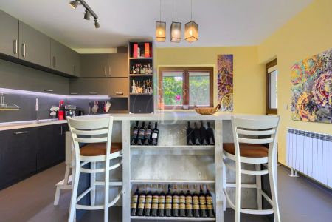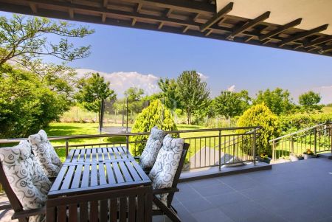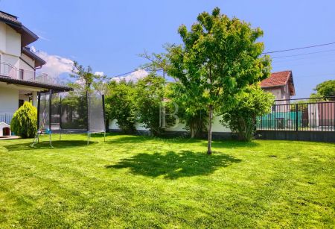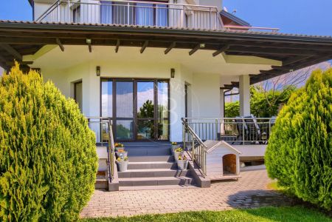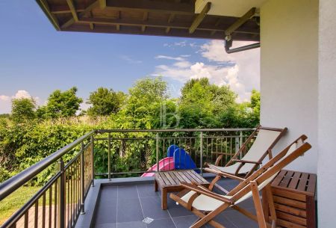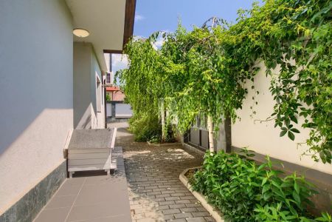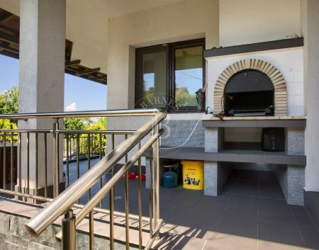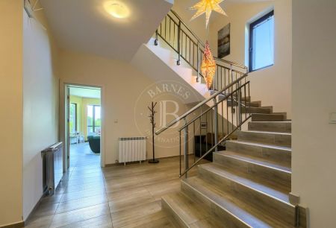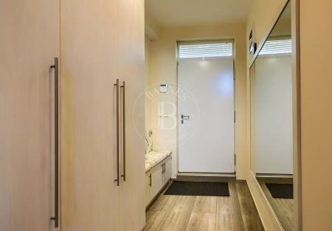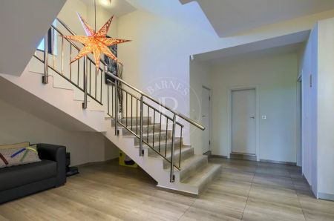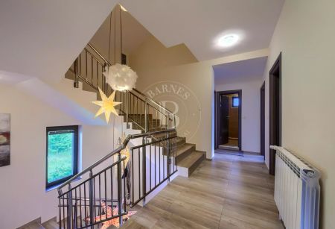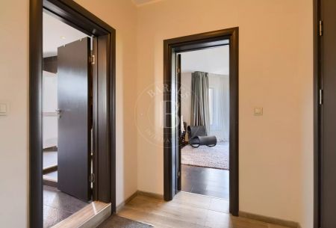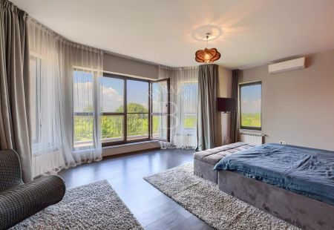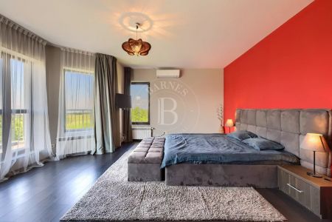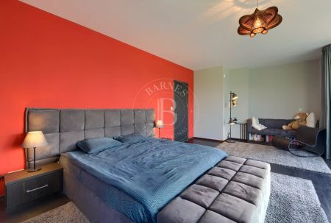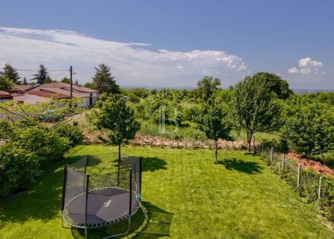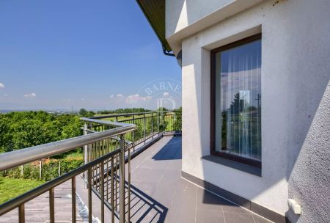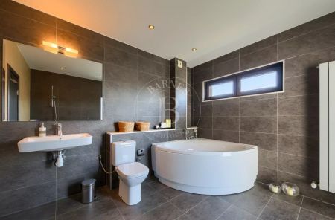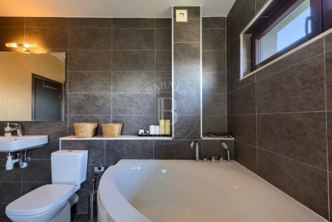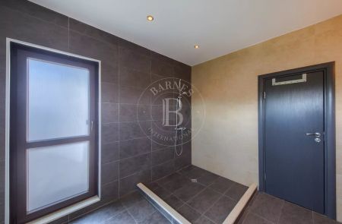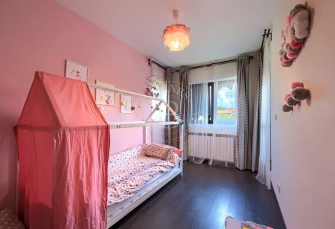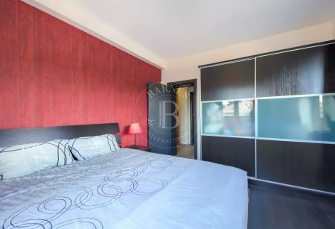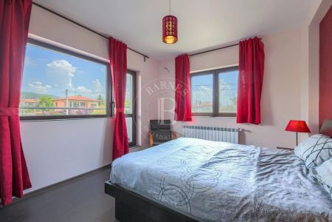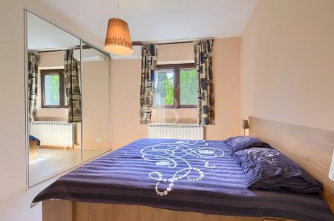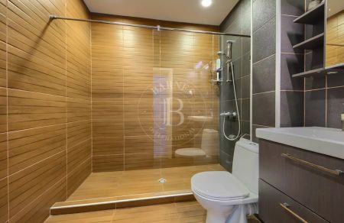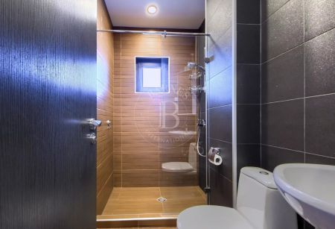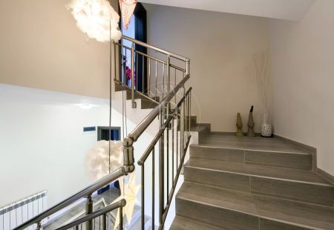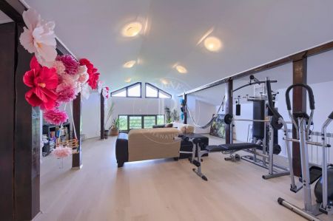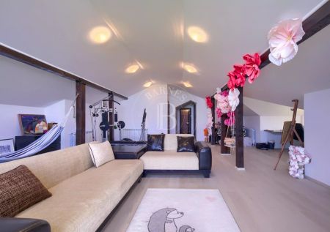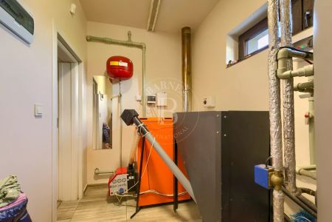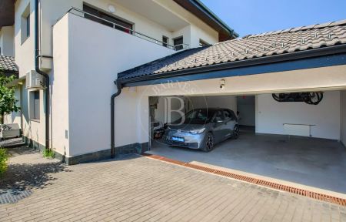We present a detached house on three floors with a well-kept yard, located in the quiet and green village of Voynegovtsi - a short distance from Sofia. The property offers 550,60 sq.m of floor area, 5 bedrooms, massive construction with high class insulation and is designed with energy efficiency, comfort and functionality in mind.
The house is double insulated - with 10 cm of thermal insulation on the outside and 10 cm of vapour barrier (stone wool) on the inside, including the interior walls, which allows extremely fast heating and cooling of each room, as well as low energy costs.
Heating and cooling are provided by:
- local heating with automatic pellet boiler (possibility for other solid fuel) - 35KW;
- fireplace with water jacket - 20KW + 5KW;
- air conditioners.
The system is calculated so that it can heat the whole house both together and in stages.
Additional sustainability and independence are provided by:
- 300 litre combi boiler with solar collectors - provides hot water from the sun alone for over 8 months per year;
- security system to the security system161;
- CCTV with online access;
- 5 chamber PVC windows.
Yard - 717 sq.m:
- Grassed with mixed grass;
- Solid fencing along the street, complemented by a wild vine hedge;
- Leyland cypress hedge;
- Automatic irrigation system - sprinklers and drip irrigation;
- Own borehole which can be connected to the water system;
- Vegetable garden with drip irrigation.
Floor distribution:
First floor - 229.8 sq.m (net area: 143 sq.m)
- Heated garage with Hoermann automatic door - 5 m wide, for 2+1 cars;
- With three-phase connection for charging electric cars up to 22KW - 40 sq.m;
- Service room (warehouse) with warm connection to the garage and house - 19 sq.m;
- Spacious entrance hall with convenient staircase;
- Spacious living room with kitchen - 67 sqm, south facing, overlooking the courtyard;
- Large veranda - 29 sqm, with access from the kitchen and living room, with built-in BBQ;
- Bedroom with built-in wardrobe (also suitable for study);
- Bathroom with toilet;
- Boiler room with connection to all service spaces on the floor.
Second floor - 172.1 sq.m (net area: 151 sq.m)
- Master bedroom with;
- Three more rooms:
two bedrooms with north terrace;
one room, suitable as a bedroom and as a large utility/utility room (has hot/cold water and drain);
bathroom with toilet serving all three rooms.
Third floor - 148.7 sq.m
- Spacious room with height suitable for gym, study, relaxation area, studio or play area;
- Panoramic views of the city and the Vitosha Mountains;
- Separate utility/storage room (lower height)
- Bathroom with toilet.
The property combines a sense of nature and spaciousness with technological amenities and sustainable resource management. It is suitable for a family that values tranquility, quality construction and the possibility of an autonomous lifestyle without giving up quick access to the city.
PROPERTY TYPE:
HOUSE
Location:
Sofia, Svetovrachene district, Sofia region
Price:
990 000 €
REF. #:
86041535 - SOF 131833
PROPERTY TYPE:
HOUSE
Location:
Sofia, Svetovrachene district, Sofia region
Area:
550.60 sq.m
Plot area:
717 sq.m
Bedrooms:
5
Bathrooms:
4
Price:
990 000 €
Agency commission due:
3% (VAT excl.)
The descriptive text of this property listing has been translated by automatic software and may contain inaccuracies in the expression. We apologize for the inconvenience!
For more precise and detailed information about this property, please contact the responsible agent or our Customer support center.
For more precise and detailed information about this property, please contact the responsible agent or our Customer support center.

