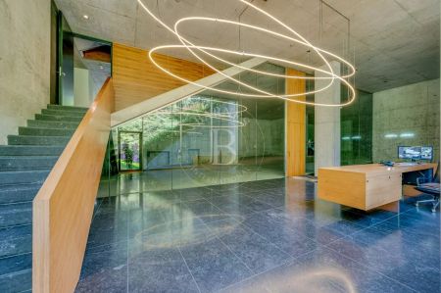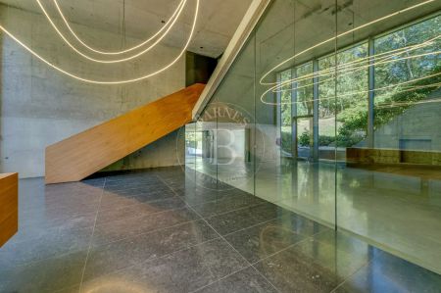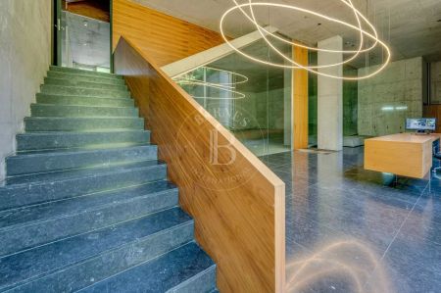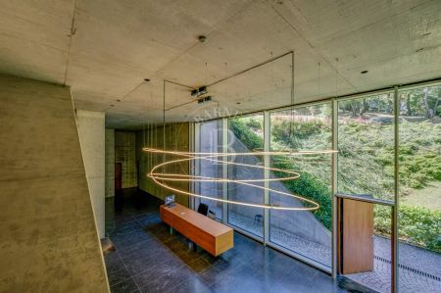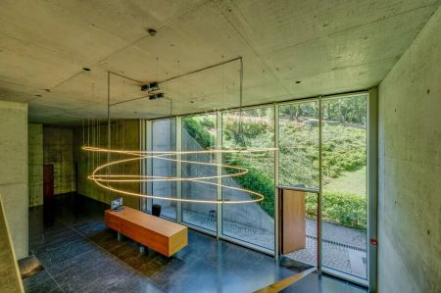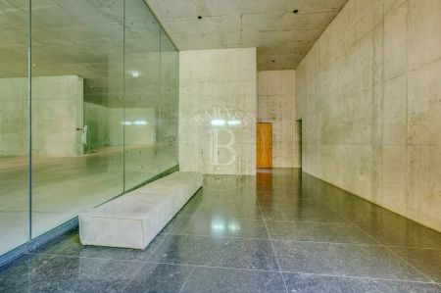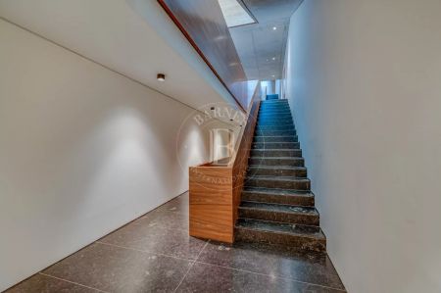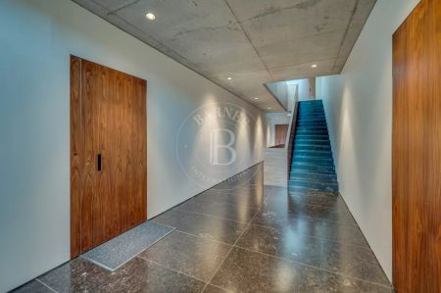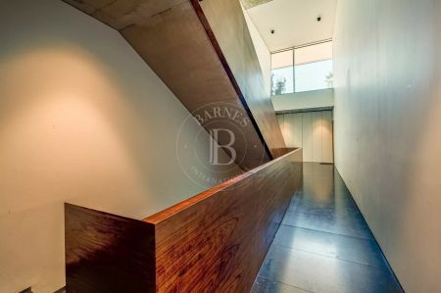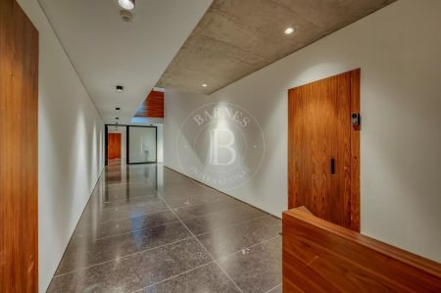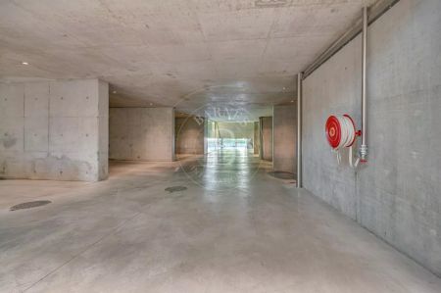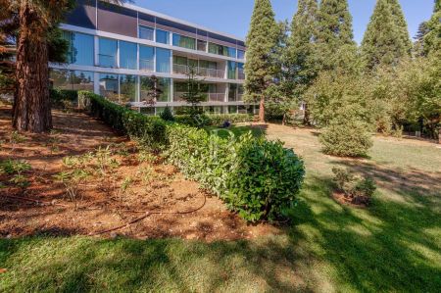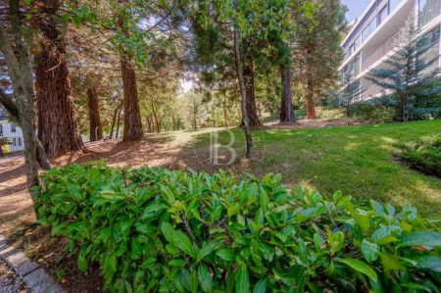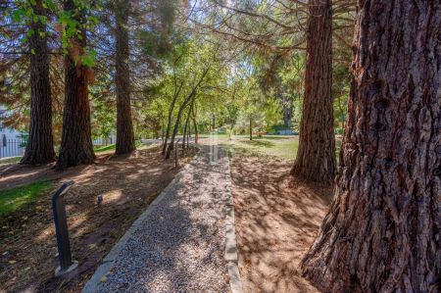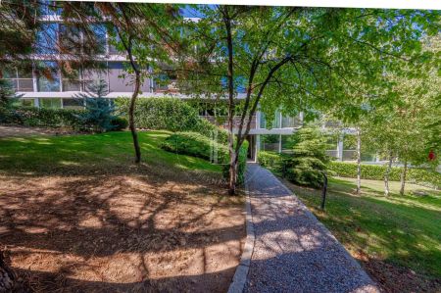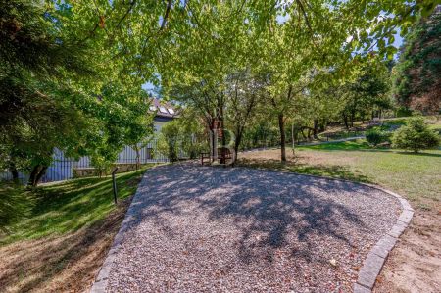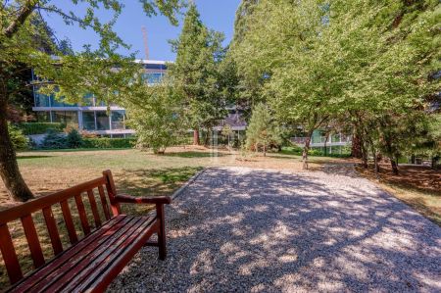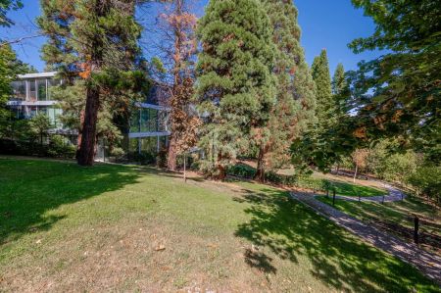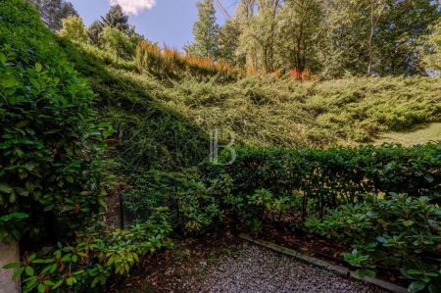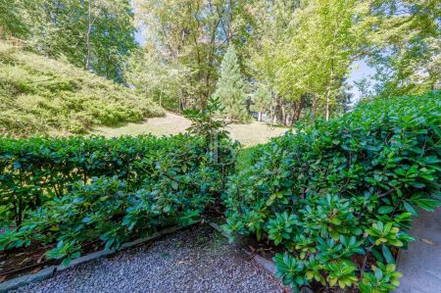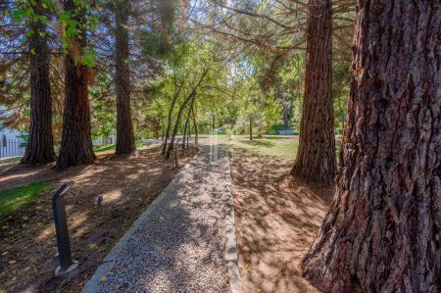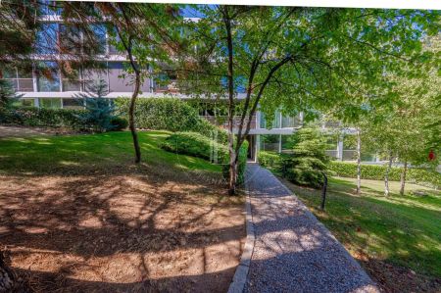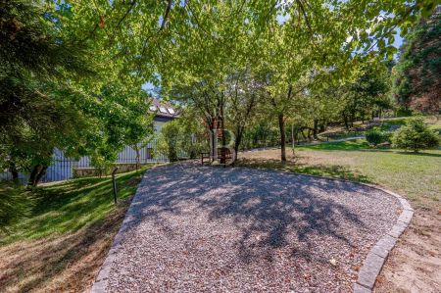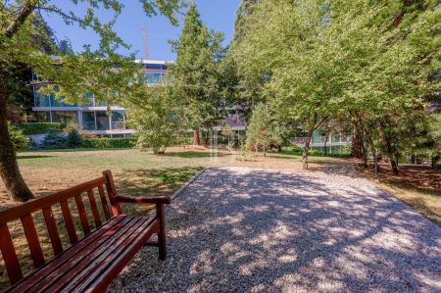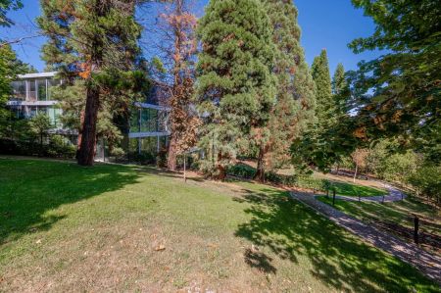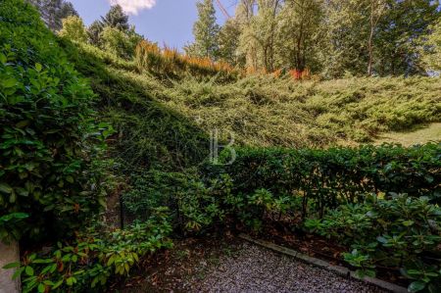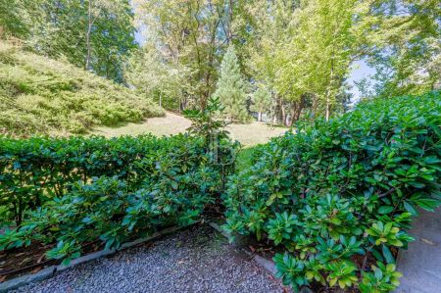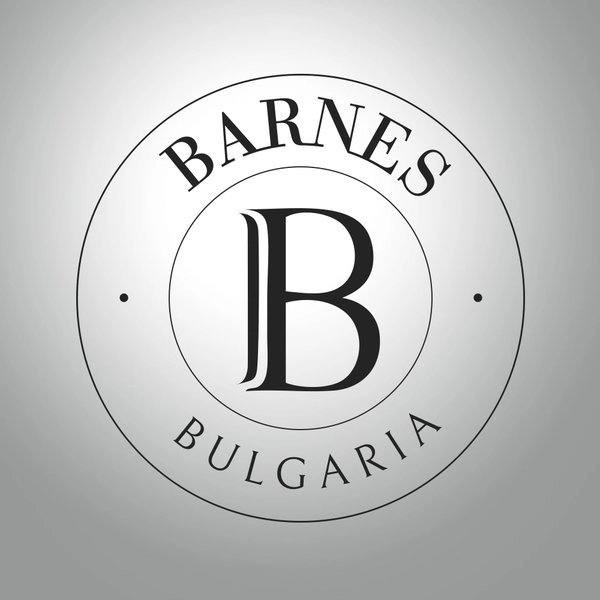Living in Boyana is more than just choosing a neighborhood—it's a lifestyle. Located at the foot of Vitosha Mountain, the area combines crystal clear air, green alleys, and breathtaking views of Sofia and the mountains. At the same time, the city center is only 15 minutes away. The neighborhood is a symbol of harmony between urban comfort and the coziness of nature—a preferred place to live for people with high standards. The National History Museum, Boyana Church, park areas, elite restaurants, and schools are all nearby, making the location both a place to live and a place to visit. The National History Museum, Boyana Church, parks, elite restaurants, and schools are all in close proximity, making the location both practical and prestigious.
An architectural masterpiece with a prestigious award.
The apartment is part of an iconic residential building, winner of a prestigious architectural award for multi-family buildings in 2020. Designed by a leading architectural firm, it impresses with its modern vision and delicate presence in the natural environment. Located on a spacious, richly landscaped plot, the building is surrounded by a forest that creates a feeling of seclusion and tranquility.
The common areas are finished to the last detail – polished concrete flooring, exposed concrete ceilings and walls, large stone slabs in the lobby and staircase, designer lighting, and stainless steel railings. The large display windows turn the building into a natural extension of nature, reflecting the forest and the sky.
The garage level is dug into the ground but is illuminated by natural light and offers a direct view of the forest. From here, there is a connection to the representative foyer, which also has a small amphitheater—a place for residents to gather and socialize. For maximum comfort and peace of mind, the building has 24-hour live security and video surveillance, as well as a doorman.
Apartment features
• Total area: 192.72 sq.m;
• Built-up area: 167.70 sq.m;
• Year of construction: 2020;
• Ideal parts of the land: 3.72%;
• Condition: plaster and putty – ready for interior design according to an individual project;
• Heating is provided by a heat pump – a guarantee for energy efficiency and comfort.
Layout:
• Entrance hall/corridor;
• Spacious living room with panoramic windows and plenty of natural light;
• Master bedroom with large bathroom;
• Second bedroom;
• Third bedroom;
• Additional bathroom with toilet;
• Utility room;
• Panoramic terrace with picturesque views.
Building and amenities
• Representative entrance with 24-hour live security and video surveillance;
• Concierge for comfort and security;
• Underground garage with automatic glass door;
• Option to purchase two parking spaces (€60,000 each ≈ BGN 117,349).
Advantages of the property:
• One of the nicest and brightest apartments in the building with a view of Sofia;
• Spacious rooms with functional layout;
• Panoramic views and close proximity to the forest;
• Peace, quiet, and privacy in the foothills of Vitosha;
• Luxury building with a prestigious architectural award;
• Possibility for individual interior finishing.
This apartment is not just a home—it is a promise of an exceptional lifestyle where luxury and nature meet.
PROPERTY TYPE:
3-BEDROOM APARTMENT
Location:
Sofia, Boyana district, Sofia region
Price:
996 000 €
/
5 168 €/sq.m
REF. #:
86234886 - KBS 134392
PROPERTY TYPE:
3-BEDROOM APARTMENT
Location:
Sofia, Boyana district, Sofia region
Area:
192.72 sq.m (net size: 167.7 sq.m plus communal areas: 25.02 sq.m)
Floor:
3
Number of floors:
5
Bedrooms:
3
Bathrooms:
2
Price:
996 000 €
/
5 168 €/sq.m
Agency commission:
3% (VAT excl.)
The descriptive text of this property listing has been translated by automatic software and may contain inaccuracies in the expression. We apologize for the inconvenience!
For more precise and detailed information about this property, please contact the responsible agent or our Customer support center.
For more precise and detailed information about this property, please contact the responsible agent or our Customer support center.

